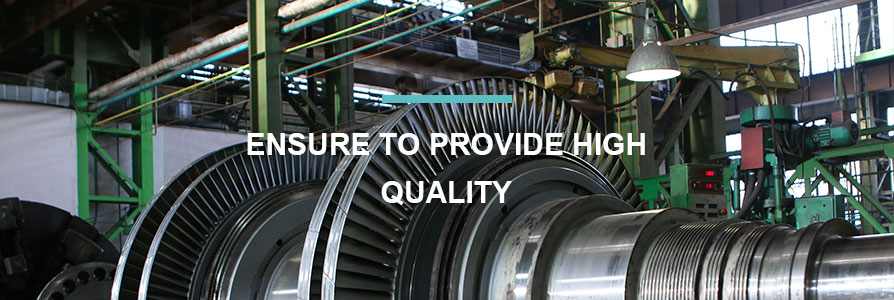Woodgrain 40 FT 20 FT Modern Prefab ...
May. 06, 2024
Woodgrain 40 FT 20 FT Modern Prefab Container House
Imagine having a modern, sleek, and portable living solution that can be assembled and disassembled multiple times without damage. The Woodgrain 40 FT 20 FT Modern Prefab Container House offers just that. According to Google, these container homes provide an affordable and practical answer to modern living, combining sustainability with stylish design.
Check nowProduct Overview
Container Specifications
Size (L*W*H)
External Size: L5950*W2438*H2896
Internal Size: L5795*W2225*H2520
Steel Structure
Frame: Q235 Strip Steel
Hot-rolled galvanized, anti-corrosive coating,
Thickness: 2.5/2.7/3.0 mm
Corner post: Galvanized, anti-corrosive 2.5/3.0 mm
Roof Construction
Roof frame is pre-installed
1) Colored-steel sheet (0.5mm)
2) Glass wool insulation (100mm) Fire Rating: A
3) Purlin: Section C80 Galvanized Steel (1.2mm)
4) Ceiling: Steel self-connected ceiling (0.5mm colored-steel)
Wall Features
V950 50mm Rock wool sandwich panel
1150 75mm glass fiber sandwich panel
0.5mm steel sheet Fire rating: A
Windows and Doors
Hollow plastic window with yarn fan and anti-theft net
Size: 1130×1100 2 units
Floor Details
Bottom frame is pre-installed
1) 18mm fiber cement board
2) 2.0mm PVC leather
3) 100mm glass wool insulation (16kg/m3) optional
Steel door with high-quality press lock
Size: 840×2030mm
Plumbing and Electrical Systems
Pre-installed plumbing
Optional EU/UK socket, with distribution box, light, switch, etc.
Loading Capacity
6 sets per 40HQ container
Applications
Dormitory/Guard House/Storage/Office/Showroom/House
Store/Refugee
Key Features
1) Good ability to assemble and disassemble multiple times without damage.
2) Can be lifted, fixed, and combined freely.
3) Fireproof and waterproof.
4) Cost-saving and convenient transportation (Each 4 container houses can be loaded in one standard container).
5) Service life can reach up to 15 - 20 years.
6) Installation, supervision, and training services can be provided for an extra fee.
About SHANDONG GIS INTEGRATED HOUSING CO., LTD.
Founded in 2001, SHANDONG GIS INTEGRATED HOUSING CO., LTD. specializes in the development and manufacture of modular houses. Located in the Kite city of WEIFANG, we offer a range of integrated solutions for clients all over the world, from project conception and design to manufacture, construction, and installation.
Our objective is to devote ourselves to customer satisfaction, employee fulfillment, investor interest, and social obligation. We adhere to the principles of Faithful Cooperation and Professional Service, looking forward to long-term business relationships and mutual benefits.
Production Capacity
ZHONGDING House boasts four factories and a 50,000 square meter production site. With 400 workers, we achieve a daily production capacity of 500 sets, ensuring rapid delivery times.
FAQ
1. Can you design a unique prefab house for me?
Absolutely! We provide a construction scheme and landscape design as part of our one-stop service.
2. What should I provide to build a prefab house?
Simply inform us of your requirements regarding the area, usage, and stories of the house, and we will create an amazing design for you.
3. How can I ensure the cost?
Once the design scheme is accepted and the materials confirmed, we will provide a detailed quotation.
4. How long does it take to build a prefab house?
It depends on the size. Generally, a 50 square meter house can be finished by five workers in 1-3 days.
5. Is it difficult to build a prefab house?
Not at all. You can build it independently with the construction drawings and basic electric tool skills.
Applications and Pros
6. Is this kind of house only used for residential buildings?
No, it can also be used for hotels, offices, schools, entertainment clubs, light industrial workshops, etc.
7. Is the prefab house stable?
Yes, it can withstand hurricane winds of 200km/h and 9-grade earthquakes.
Advantages
8. What are the advantages compared to traditional buildings?
Better sound and heat isolation, fireproof and anti-seismic properties, wind resistance, time and labor savings, more usable area, and excellent termite-proof capability.
9. Can the prefab house be customized?
Yes, it can be customized to look more beautiful and suit any style.
10. How do we cooperate on a project?
Send us your project details and requirements. We will design accordingly, revise as per your feedback, and finalize the transaction online with Trade Assurance.
11. What is the delivery time?
Delivery time depends on order quantities, usually within 10-15 days after receiving the deposit.
Our featured content can give deeper insights into how prefab houses like these can be the future of real estate. Check it out here: Is the Future of Real Estate Multi-story Steel Building Designs?
Contact us to discuss your requirements of Prefabricated Expandable Container House. Our experienced sales team can help you identify the options that best suit your needs.
83
0
0
All Comments (0)
If you are interested in sending in a Guest Blogger Submission,welcome to write for us!




Comments