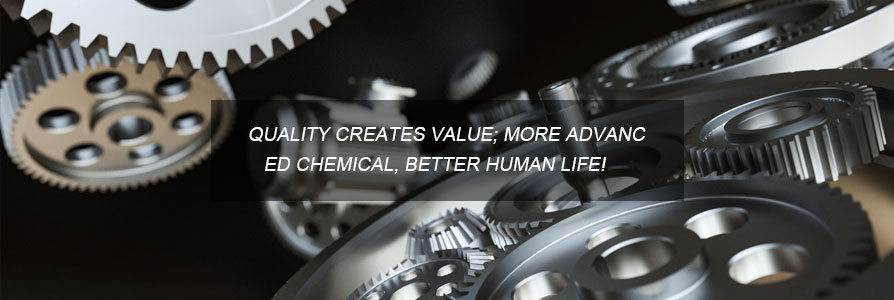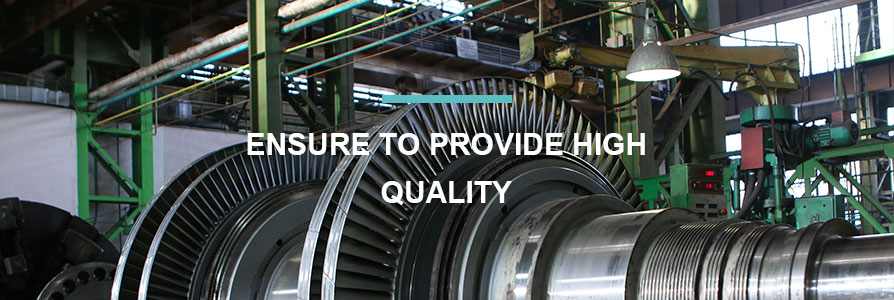Want quick responses to our most asked precast questions? Our blog series, “FAQ Fridays,” is designed to answer your most popular questions, organized by topic and product category. In Part 11 of this series, we discuss Precast Insulated Wall Panels.
Precast insulated wall panels (sometimes referred to as precast concrete sandwich panels) are a complete, inclusive and efficient building enclosure system: water, vapor, and thermal barriers all in one product—just add windows and doors!
Whether derived from reduced energy and operating costs, lower maintenance costs, improved functionality or productivity, or continued operational capability after a catastrophic event, a high-performance building offers its owners a greater return on investment than a conventional building.
High performance precast concrete insulated wall panels, also known as precast concrete sandwich panels, can provide significant contributions toward these goals. These panels are composed of two wythes of concrete separated by a continuous (edge-to-edge) layer of insulation. Panels can be bearing walls, supporting gravity loads, as well as resist wind, seismic, and blast loads, or they can be cladding (non-loadbearing) panels transmitting wind, seismic, and blast loads to the structural frame and foundation. Precast insulated wall panels provide a versatile and economical means to meet the structural, thermal, moisture, and architectural requirements of a structure.
Precast insulated wall panel benefits
- Less trades, less waste, accelerated and all-weather construction, less field labor, less risk
- Concrete stores and releases energy reducing temperature swings delivering high thermal performance
- Concrete is inherently fire resistant and can achieve up to 4-hour fire ratings
- Precast concrete is a durable, robust building material that delivers multi-hazard resiliency
- Can qualify for community storm-shelter designation
- Interior of wall panels provide a durable finish suitable for a finished surface
What is thermal mass?
A key benefit of a concrete structure is thermal mass and its ability to absorb and release heat.
Concrete has a high specific heat, high density, and low conductivity; therefore, a large amount of heat energy can be absorbed with little change in temperature. The high thermal mass provides thermal storage, reducing daily and seasonal temperature swings, absorbing heat during the day in summer and cooling the building by storing heat from the sun over the surface of the building rather than allowing it to flow into the building. This cycle reverses at night, during the cooler time of the day, when heat is released back out into the atmosphere. By damping and shifting peak loads to a later time, thermal mass reduces peak energy requirements for building operations. As an added benefit, indoor temperature fluctuations are reduced and occupant comfort is enhanced. The required capacity of the mechanical equipment is also reduced, lowering initial costs as well as ongoing operating costs since smaller equipment running continuously uses less energy than large equipment running intermittently.
ASHRAE 90.1-2010 acknowledges the thermal mass benefits of concrete walls in specifying lower minimum insulation R-values and higher maximum wall U-factors for mass (concrete) wall construction in specific geographic areas. Thermal mass is not a total substitute for insulation. Although much of the heat stored in mass exterior walls is reradiated to the exterior of the building, some is also radiated to the interior. High performance precast concrete sandwich wall construction is an excellent way to combine mass and insulation in walls. The function of insulation is to form a zone with low thermal conductivity (high R-value) that slows transmission of heat energy through the building envelope. When used in the right combination, insulation and thermal mass, along with a building design that captures solar light and heat energy, can improve the thermal performance of buildings and lower overall energy requirements.
Featured content:
The Best Places to Buy fire rated composite panels Online and In-Store
Are you interested in learning more about thermal insulated wall panels? Contact us today to secure an expert consultation!
Also, smooth steel troweled interior concrete walls or ceilings can be painted or left bare to provide a clean, durable, and mold-resistant surface. Not only is less material used, but the exposed thermal mass elements can more readily absorb heat from interior spaces and later release heat in the evenings when buildings are not occupied.
For more details on the benefits of precast insulated wall panels, please download:
What R-value is possible with precast concrete insulated wall panels?
A range of R-values can be obtained by varying the insulation thickness and material or, in some cases, by varying the unit weight of the concrete. The effects of thermal damping can vary with the climate and the building use. However, a precast concrete insulated wall will almost always provide both reductions and delays of the peak loads affecting a building. Therefore, even with equal R-values, a concrete sandwich wall will provide greater energy savings than a wall constructed of lightweight (low mass) materials. This effect is recognized by the major building codes and can be considered during the panel design.
PCI does not recommend one type of insulation over another, but rather it depends on a specific project, its use, location, R-value of different products in panel design, and other factors. Some considerations to keep in mind include:
- If a project is being built in a very hot climate, then the maximum temperature may influence the choice, such as a POLYISO, which has a maximum temperature of 250 degrees.
- If a project is being constructed in a moist environment with a lot of cycle wetting and drying, XPS may be more appropriate. XPS usually has about 1/10 of the moisture absorption. Moisture is a concern, since as materials absorb moisture, their resistance to heat flow decreases since moisture is a thermal conductor.
- Note rigid foam insulation varies in R-value per inch.
The three main types of insulation used in the manufacture of precast concrete insulated wall panels are: expanded polystyrene or EPS, extruded polystyrene or XPS, and POLYISO. Recent climate changes regarding the compliance of these common rigid foam insulation products by county or state jurisdiction must be consulted as part of the selection and specification processes. Consult your local PCI-certified precaster regarding R-value requirements as well as panel design considerations for your next project.
How can I avoid thermal bowing when specifying precast insulated wall panels? What are the differences between composite and non-composite insulated wall panels?
There are two options for considering precast concrete insulated “sandwich” cladding panels. Which type used is greatly dependent upon the use of cladding and how it is attached to the structure.
- Non-Composite Panels: Cladding panels which are structurally secured to a building’s superstructure solely by attachments cast into a thick back wythe. An example is a 6” structural back section that contains all bearing and lateral connections as well as carries the weight of the entire panel along with any other materials (windows, metal panel, etc.) without the need of transfer through the insulation to engage concrete reinforcement of the exterior section. This method allows the two concrete wythes to act independently both structurally and limiting influence of thermal bowing.
- Composite Panels: Cladding panels which are bearing to a foundation and support panels and/or other product above. The horizontal joints are grouted to transfer of loading evenly to the foundation. Panels are still connected to the superstructure for lateral support. Depending on the precast panel shapes, bearing panels onto columns are not always an option, and the use of composite action for panel stability may also need to be employed. By connecting the exterior and interior wythes of concrete with composite type connectors, thermal bowing occurs when temperature differences on interior and exterior surfaces cause expansion differences in the two sides.
Want to work with precast concrete insulated wall panels in your upcoming projects? Explore helpful tools, detailed information on working with precast, and expert guidance to support your next project in our Solutions Center.




Comments